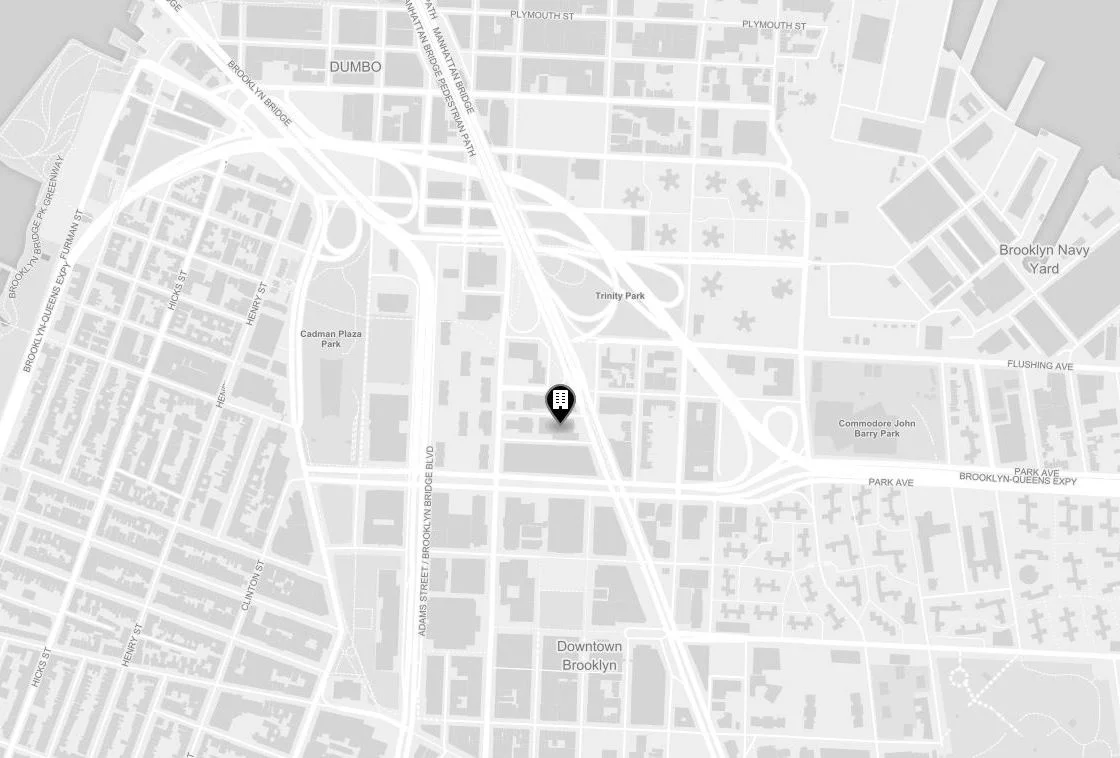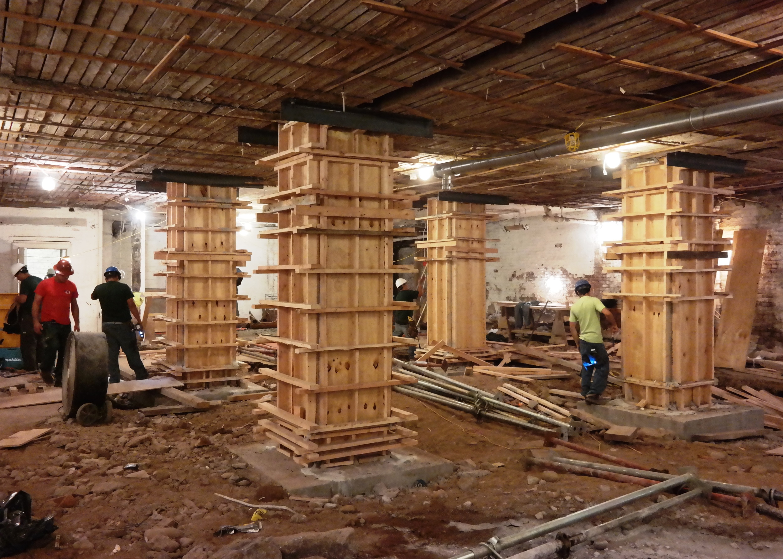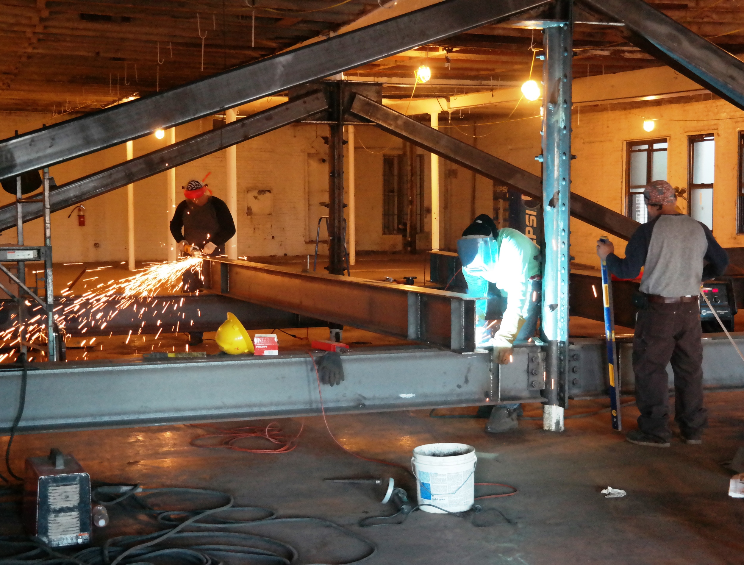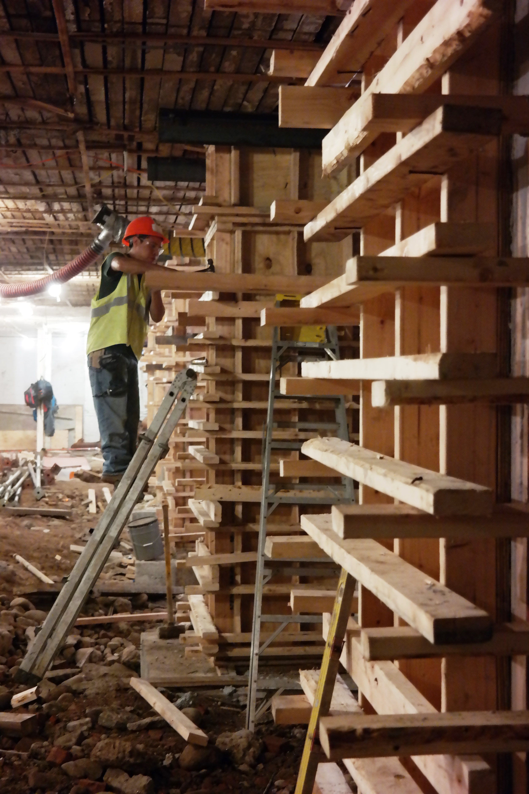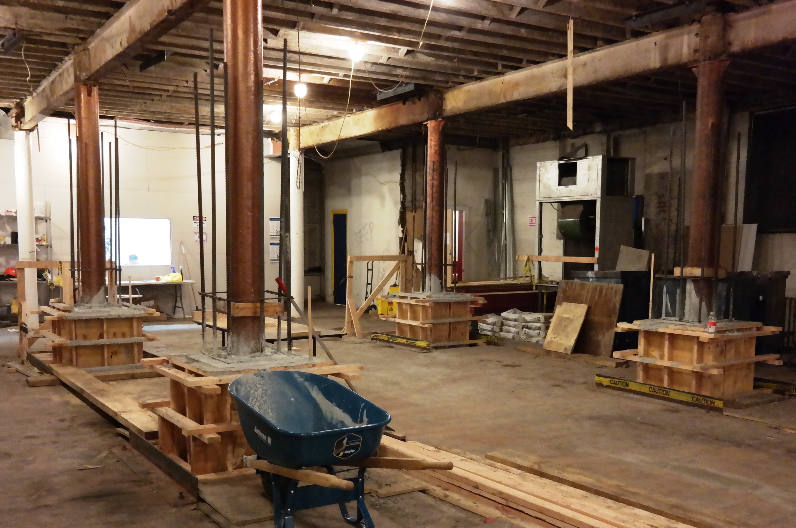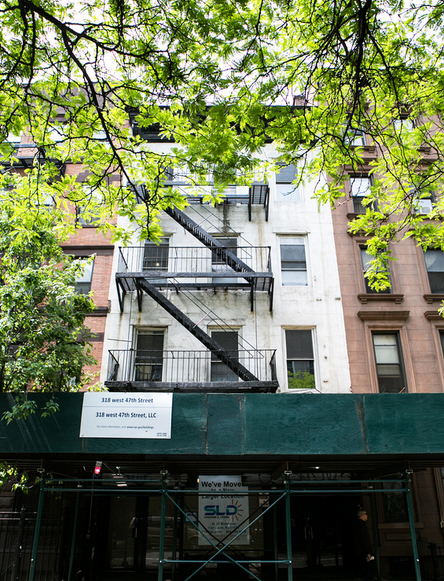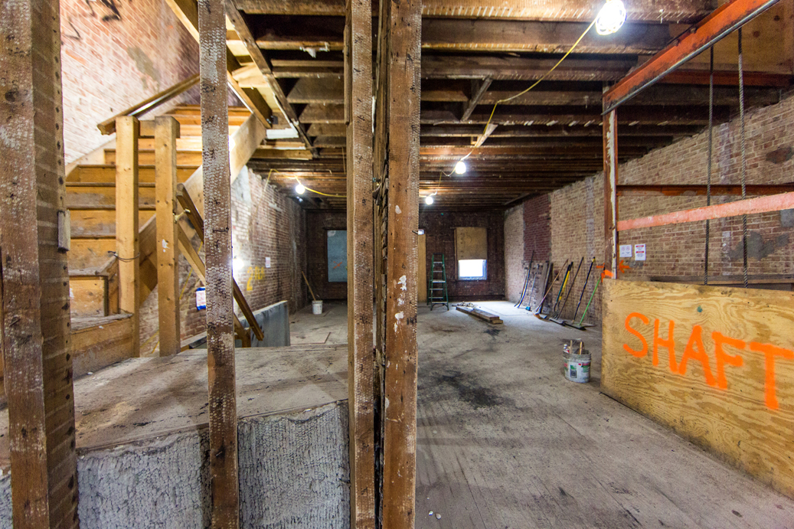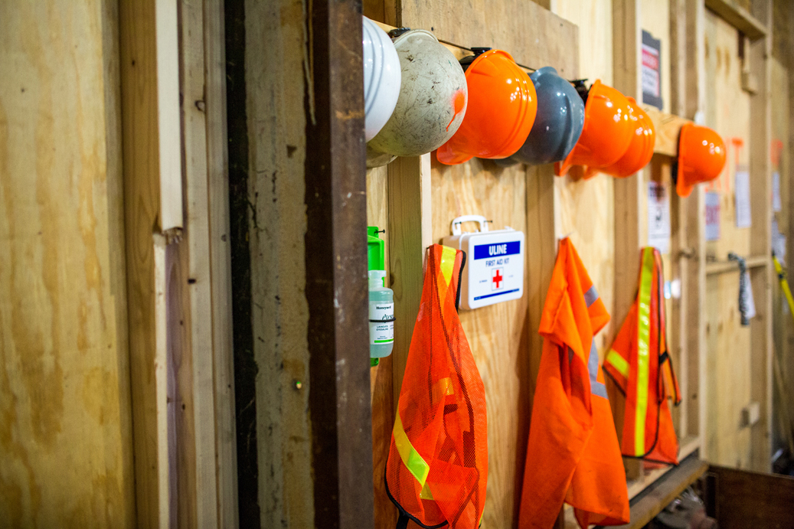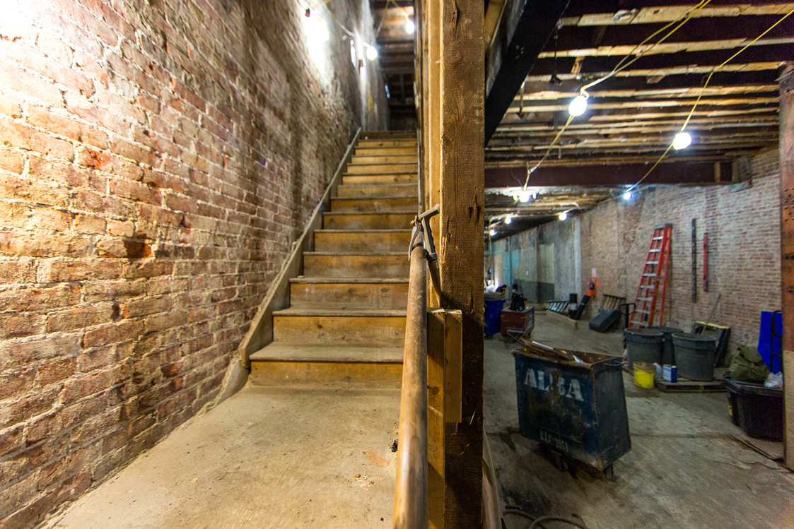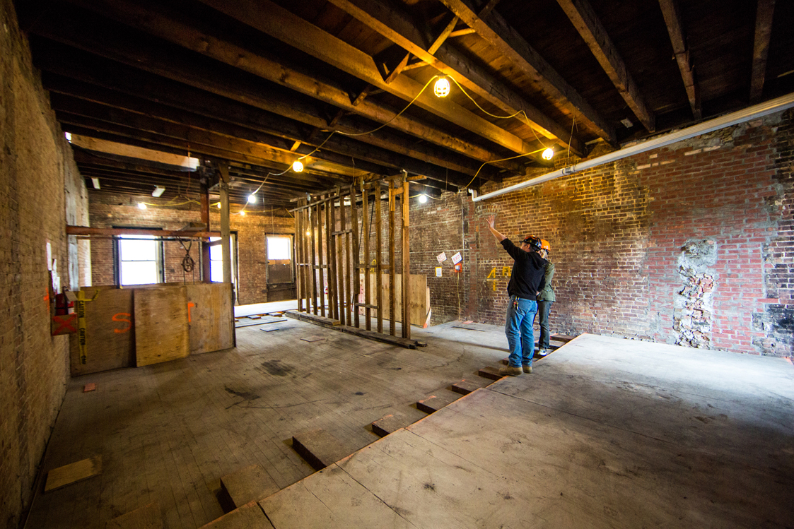OTL has built in Brooklyn before, but our presence in New York's largest borough has never been stronger. With three projects set to take place over the next two years, OTL is ramping up operations across the river. Each of these diverse projects presents unique challenges for the firm and tackling them has required a great deal of pre-construction planning. Some site work has already been completed and we are excited to get these projects fully underway. Look out for "In Progress" web updates as these projects forge ahead.
"We have started to venture into boroughs other than Manhattan and I think that is where our future growth lies." - Angelo Cosentini, Principal




